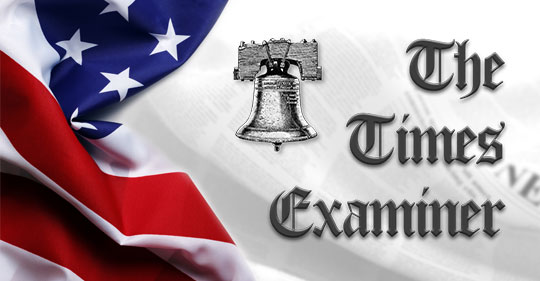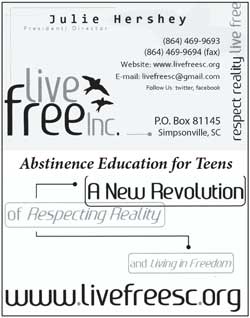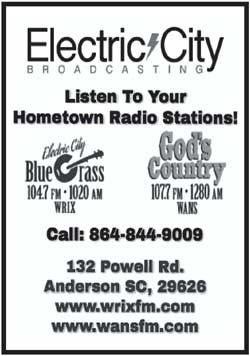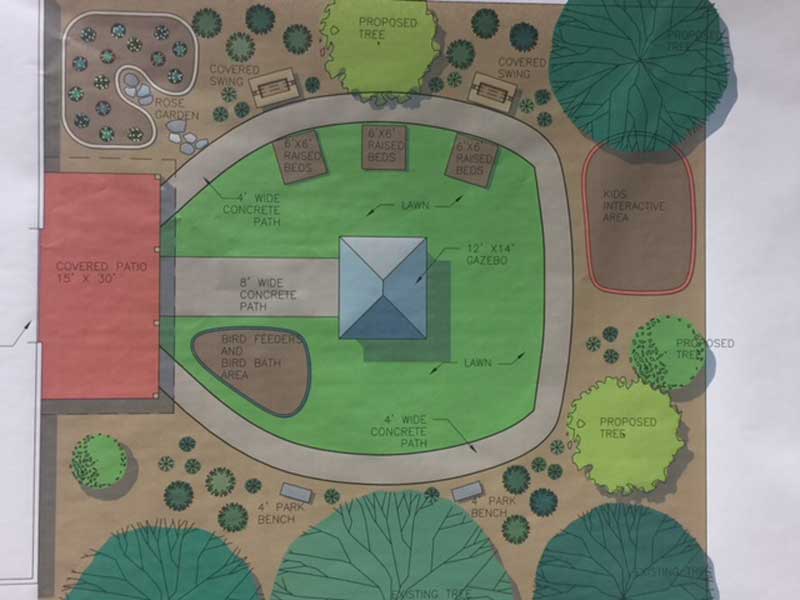
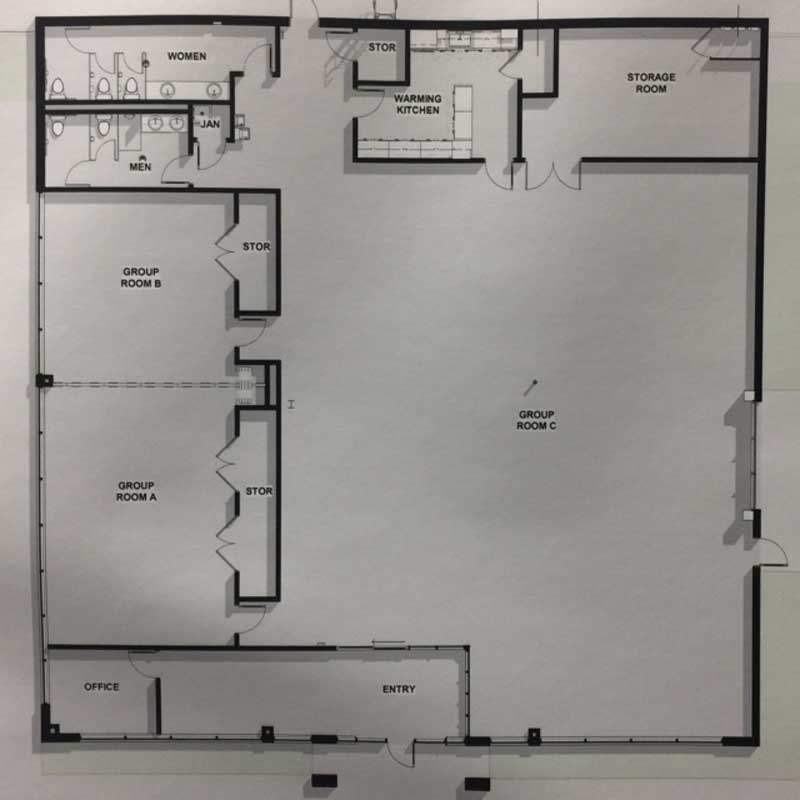
The artist's rendering of Community Center and floor plan was shown last night. The floor plan shows one large room and two smaller rooms as well as a kitchen. Notice on the right side there is an entrance door and a roll up door that opens to a patio and garden.
On the left side of the garden area is a covered patio that connects to the large opening into the building. Extending from the patio is a six-foot-wide path to a gazebo. As you enter the garden from the building, to the right of the path are bird feeders and a birdbath. To the left are raised beds. Along the walking path, around the outer edge of the parcel, are benches and covered swings. Additional bushes and trees will complement the rose garden that is shown to the left of the patio.
The group was shown three color schemes that are illustrated in the pictures labeled Scheme A,B,C. Scheme A was chosen as the colors that will be used inside the building. The smaller blocks at the bottom of the picture represent the tile colors for the floor. The large panels at the top are the colors that will be used on the wall, trim, and ceiling.
FINALLY, BEREA WILL HAVE A COMMUNITY AND SENIOR CENTER.
